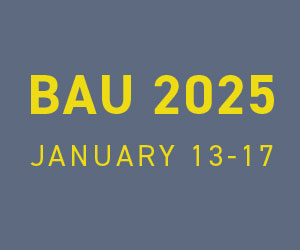FACADE CONSTRUCTION
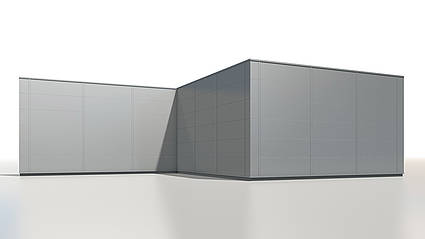
Horizontal façade
A horizontal installation of a façade is extremely effective due to the self-supporting characteristics of Trimoterm façade panels; technically it ensures optimal usage of the façade panels’ load-bearing capacity. A horizontal installation enables the use of different panel widths, numerous details and various textures. The basic fixing method of a horizontal façade involves the use of the aluminium HF102 profile. It is possible to combine various widths of panels too.
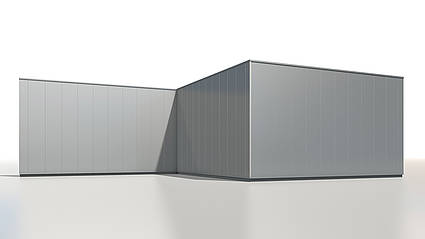
Vertical façade
Vertical panel installation follows classical installation methods and is the most suitable choice for high constructions with heavy external loading.
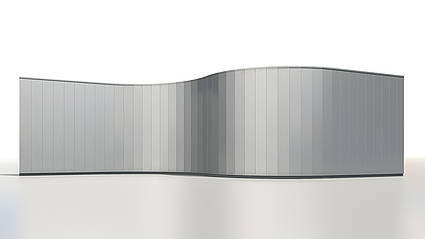
Segmental façade
A segmental façade enables the formation of rounded surfaces and gives buildings a new dimension. Standard segmental façade solutions provide quick, simple and reliable construction of even the most demanding buildings.
FIXING SYSTEM
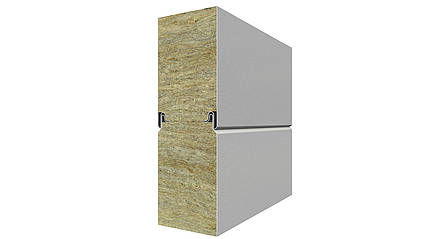
STANDARD system
Trimoterm standard system (FTV) represents the basic fixing method of Trimoterm panels and is suitable for horizontal, vertical and segmental installation of panels.
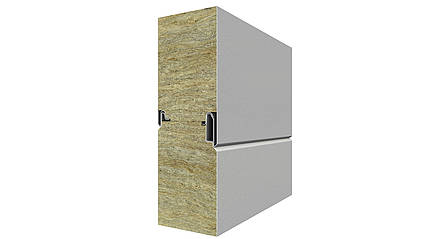
INVISIO system
Trimoterm FTV Invisio (FTV HL) fire resistant wall panels offer a clean façade outlook with no visible fixings, making this an ideal solution where intermediate fixing positions are required. Panels are suitable for vertical installation and under certain conditions, can also be used for various horizontal cladding applications.
COATINGS AND COLOURS
Steel sheet metal is hot galvanised in compliance with EN 10346, and additionally protected by an organic coating in accordance with the coil-coating process (DIN EN 10169/1).
The following basic types of organic coatings protection are applied to steel sheet metal based on:
- SP polyester
- PVDF polyvinylidene fluoride
- PUR polyurethane
- PVC polyvinyl chloride, coating or film
We have a wide range of colour finishes available for any building, which are engineered to capture the perfect look internally or externally of the building design. Standard colours are: white (R9010), grey white (R9002), cream (R1015), light grey (R7035), agate grey (R7038), tele grey 2 (R7046), silver (R9006), dark silver (R9007), traffic red (R3020), moss green (R6005), gentian blue (R5010), anthracite (R7016), with many others available on request.
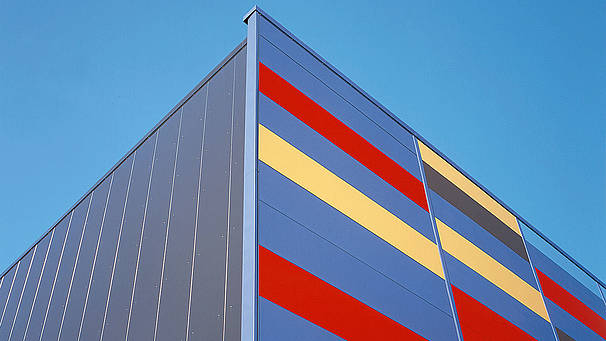
TECHNICAL PROPERTIES
| Panel thickness [mm] | 50 – 240 |
| Max. achievable fire resistance (EN 14509) | EI 30 - EI 240 |
| Combustibility of insulant core (EN 13501-1) | Non - combustible, class A1 |
| Airborne sound insulation Rw (C;Ctr) (dB) EN 14509 | 30 (-2, -3), 32 (-1, -2) |
| Cover width [mm] | 600 - 1200 |
| Panel length [m] | up to 14 |
| Weight FTV [kg/m²], (Fe 0.55/Fe 0.5) | 14.4 – 38.0 |
| *U Thermal transmittance [W/m²K] (EN 14509) | 0.77 – 0.15 |
TECHNICAL SUPPORT
Trimo ensures that accurate and comprehensive information is always available because the company knows that the essence of a successful project lies in the detail.
Trimo’s team of experienced specialists ensures precise, timely and quality technical information. A selection of useful information for architects and designers is available on request.
Trimo also welcomes your opinions, observations and questions regarding its wall system and will do its best to provide answers as quickly as possible.
For technical information:
For commercial inquiries:
CERTIFICATES
At Trimo, quality and excellent technical characteristics of its insulated wall systems and roofs are supported by numerous certificates that help the company fulfil different demands, from business processes to legal restrictions as well as the conditions that are set by insurance companies all over the world.
The acquired and attested certificates for business processes:
For a quality management system according to ISO 9001
For an environment management system according to ISO 14001
For occupational health and safety management systems according to ISO 45001.




